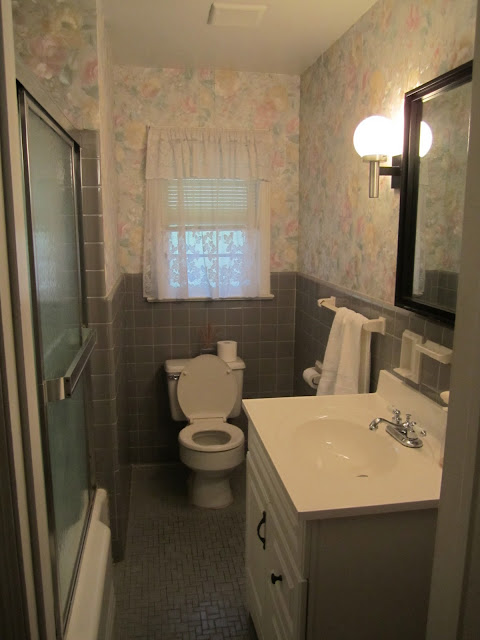I know mathematically that equation makes no sense at all, but for us, the new three bedroom layout we came up with is way better than the four bedroom layout our home currently boasts.
Don’t get me wrong. Having four bedrooms would really be ideal for us. My family lives out-of-state…so when they visit, I’d love to have a bed for them to sleep in. (No more having my parents sleep on our sectional because we have no extra room…gosh I HATED doing that to them!) However, that ideal situation loses some of it’s splendor when our master suite situation isn’t functional for me and the hubs.
Our morning routines are so intertwined because we work at the same company. Heck, most days we even drive in together (woot woot for saving money on gas). But because of this (and because we both have slightly large wardrobes) we need a master suite that can accommodate dual sinks and double closets. This, my friend, is where losing a fourth bedroom becomes a positive thing.
Currently (as shown in my previous post) our master bath is barely big enough for one person to use, let alone two people. And even though the master bedroom has two closets, one of the closets is barely big enough to hold a fourth of one of our wardrobes. Thankfully the hubs and I both agree that we could work with having just 3 bedrooms and 2 bathrooms in our home. What makes the three bed/two bath combo okay?? That is where our "finished" basement comes in handy. There is more than enough space downstairs for guests to stay over (...that is when the basement actually gets “finished” by 2011 standards vs. the 1960's standards it's sporting now...until then, we have no kiddos, so our additional bedrooms can serve as guest bedrooms.)
And so it begins...all the major, structural changes we are making to the inside of our home.
To start, we are taking over bedroom #3 and making that into two large closets and a master bath that will have dual sinks, a toilet and a 4’ x 6’ walk-in shower. We skipped a soaking or jetted tub to get more closet space. Some people would say that blasphemy, no tub!?!?! But in all honesty, I have not taken a bath since I was a kid, and neither has the hubs. I know not having a tub is a deal breaker for most, but not having enough closet space is our deal breaker.
Now onto the other changes of our home. Since we are moving the master bath to the front of the house, it’s current footprint is being combined with the main bath’s current footprint. These two areas, along with a tiny sliver of the current larger master closet will become the main bath for the house. This will give a large enough space so that guests (like my 6’4 father and 6'5ish brother-in-law) have ample space when visiting, and our future kiddos won’t have to constantly fight over who gets to use the sink first.
The last major structural change to the house will be removing the main wall that runs from the front of the house (by the front door) to the back of the house (by the door to the screened-in porch). That wall will be gone…leaving only a 6 foot long half-wall by the kitchen. In the kitchen, the booth seating will be gone and the cabinetry along the back of it will be pushed 90 degrees along the half-wall to create an island. The other wall that runs along the kitchen and hallway will also be removed. These changes will create the open and airy feeling that is so very important to me and the hubs. We don’t need a mansion…we just need a home. And having an open layout where the living room, dining room and kitchen can all be one “great room” makes for a spacious home without a crazy amount of square footage. Its also the perfect configuration for entertaining and for when we need to keep an eye on those future kiddos.
I know everything I just typed probably sounds like blah, blah, blah because you cannot picture the changes through words. Thanks to my favorite blogging couple over at Young House Love I found a program where I could create floor plans FOR FREE!! For my own clarity, and so I could ensure my contractor was on the same page, I made two floor plans showing what our main floor’s original layout looks like and what it will be like after it is renovated.
{Enjoy the plans. Demo pictures from Monday and Tuesday coming very soon!}














































































